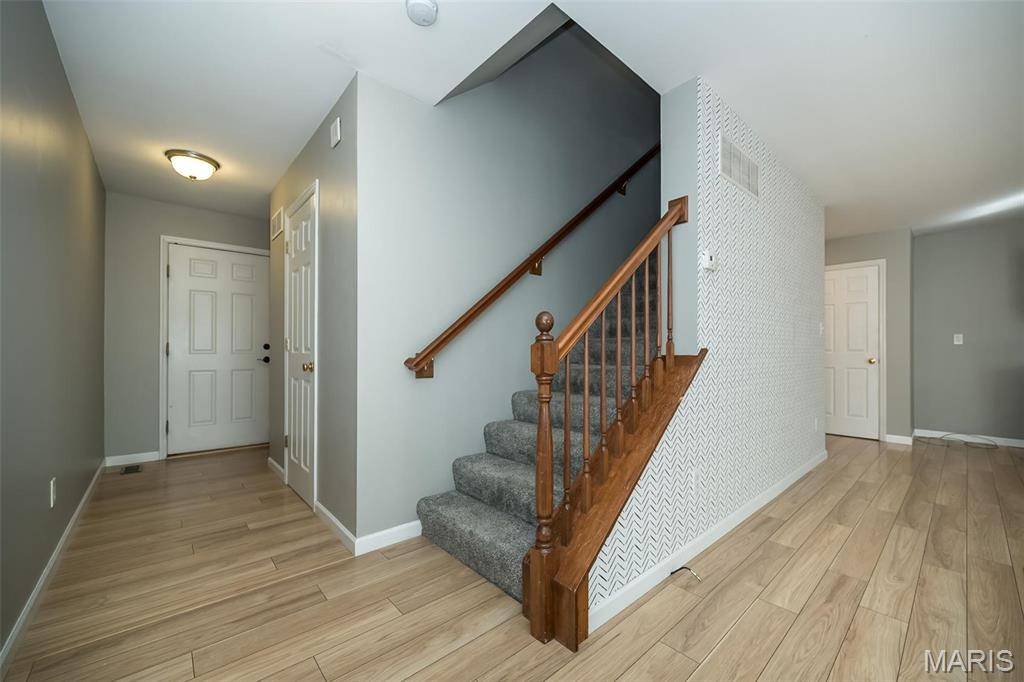$237,500
$245,000
3.1%For more information regarding the value of a property, please contact us for a free consultation.
5541 Wavecrest CIR St Charles, MO 63304
2 Beds
3 Baths
1,544 SqFt
Key Details
Sold Price $237,500
Property Type Townhouse
Sub Type Townhouse
Listing Status Sold
Purchase Type For Sale
Square Footage 1,544 sqft
Price per Sqft $153
Subdivision Terrace At Columbus Pointe
MLS Listing ID 25027492
Sold Date 06/11/25
Bedrooms 2
Full Baths 2
Half Baths 1
HOA Fees $230/mo
Year Built 2010
Lot Size 4,404 Sqft
Acres 0.1011
Lot Dimensions 0.1011 Acres
Property Sub-Type Townhouse
Property Description
Welcome to 5541 Wavecrest Circle -- the townhome you've been waiting for!
Perfectly located just minutes from the charming Cottleville town center, you'll love having shops, restaurants, and parks right around the corner. Located in the Francis Howell School District with convenient access to Highway 364. This spacious end-unit townhome features two large bedrooms upstairs, each with walk-in closets -- including two walk-ins in the primary suite! The second-floor laundry makes everyday living easy and convenient. The main floor offers a powder room for convenience, while the finished lower level provides the perfect space to entertain, relax, or catch the big game. Step outside to a beautifully crafted paver patio -- perfect for morning coffee or evening gatherings -- and enjoy the added privacy of a side yard and a backyard that backs to peaceful trees. Don't miss this fantastic opportunity! Location: Suburban
Location
State MO
County St. Charles
Area 410 - Francis Howell
Rooms
Basement Partially Finished
Interior
Interior Features Kitchen/Dining Room Combo, Eat-in Kitchen
Heating Forced Air, Electric
Cooling Ceiling Fan(s), Central Air, Electric
Fireplaces Type None
Fireplace Y
Appliance Dishwasher, Disposal, Microwave, Electric Range, Electric Oven, Electric Water Heater
Laundry 2nd Floor
Exterior
Parking Features true
Garage Spaces 2.0
Amenities Available Association Management
Building
Lot Description Adjoins Wooded Area, Corner Lot, Level
Story 2
Sewer Public Sewer
Water Public
Architectural Style Traditional, Ranch/2 story
Level or Stories Two
Structure Type Vinyl Siding
Schools
Elementary Schools Warren Elem.
Middle Schools Saeger Middle
High Schools Francis Howell Central High
School District Francis Howell R-Iii
Others
HOA Fee Include Insurance,Maintenance Grounds,Snow Removal
Ownership Private
Acceptable Financing Cash, Conventional, FHA, VA Loan
Listing Terms Cash, Conventional, FHA, VA Loan
Special Listing Condition Standard
Read Less
Want to know what your home might be worth? Contact us for a FREE valuation!

Our team is ready to help you sell your home for the highest possible price ASAP
Real Estate Advisor | License ID: 2018033612
+1(314) 479-7015 | cara@caraturekrealtor.com






