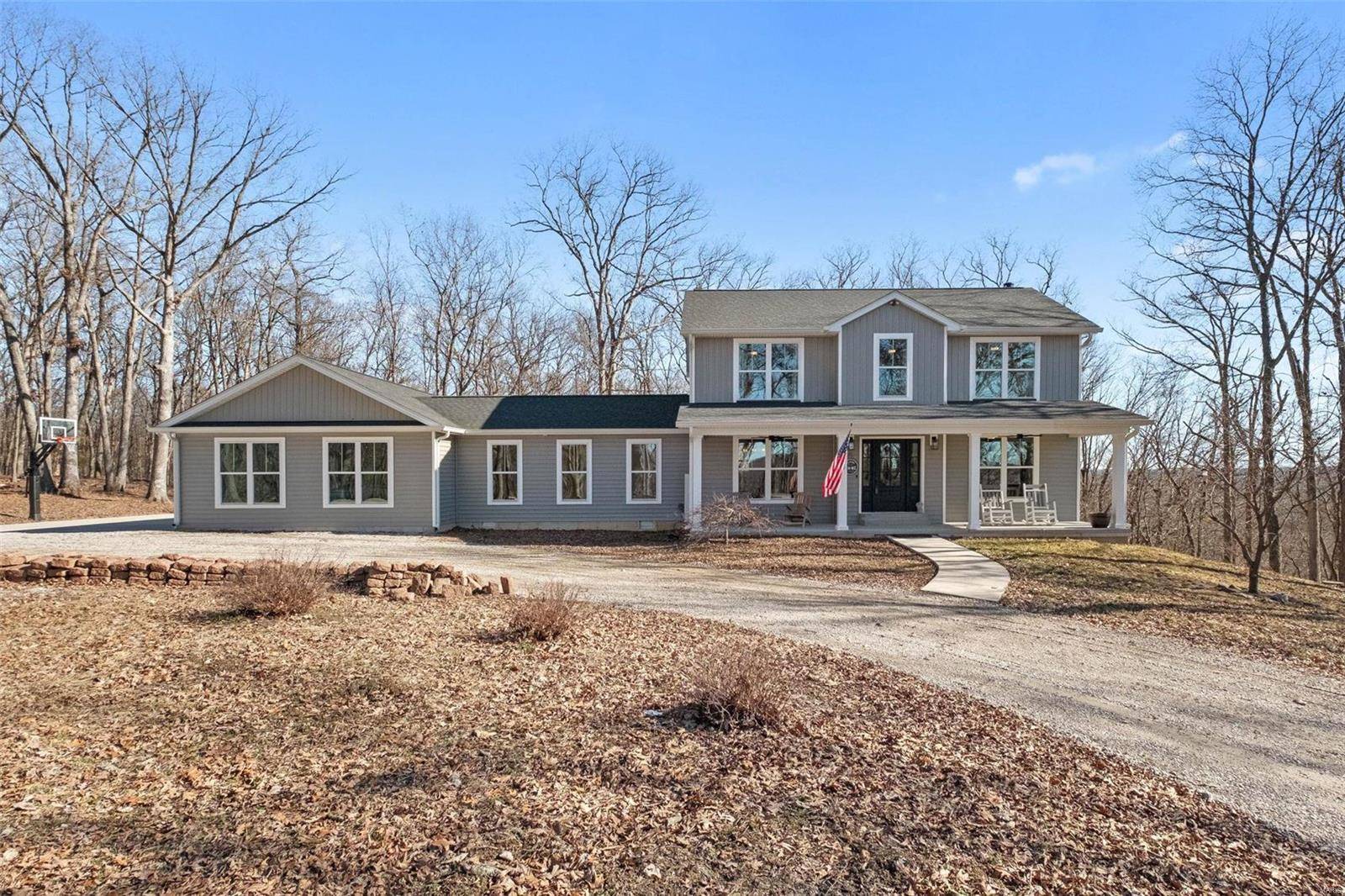$750,000
$800,000
6.3%For more information regarding the value of a property, please contact us for a free consultation.
200 Rugged Acres DR Defiance, MO 63341
4 Beds
4 Baths
3,061 SqFt
Key Details
Sold Price $750,000
Property Type Single Family Home
Sub Type Single Family Residence
Listing Status Sold
Purchase Type For Sale
Square Footage 3,061 sqft
Price per Sqft $245
MLS Listing ID 25007767
Sold Date 04/24/25
Bedrooms 4
Full Baths 4
Year Built 1997
Lot Size 10.990 Acres
Acres 10.99
Lot Dimensions see tax records
Property Sub-Type Single Family Residence
Property Description
Nestled on nearly 11 wooded acres in Defiance, this fully updated 4-bed, 2-story home offers a perfect blend of modern amenities & serene natural beauty. Step inside to find a stunning kitchen w/ a center island, SS appliances & beautiful LVP flooring throughout. The open floor plan seamlessly connects the kitchen, breakfast nook, & living room, where you can relax by the cozy fireplace while enjoying great nature views. The main level also includes a home office, dining room, laundry/mud room, & a bathroom. Upstairs houses all 4 bedrooms, including the spacious primary bedroom which boasts a luxurious bathroom w/ tiled shower & dual sinks. The walkout lower level offers a wet bar & large rec room for additional living area. Entertain family & friends outdoors on your large covered deck or patio. The home features a new roof, gutters, & HVAC system. 4-car side-entry garage. Francis Howell Schools. Perfect for those seeking tranquility, comfort, & style in your secluded private oasis!
Location
State MO
County St. Charles
Area 410 - Francis Howell
Rooms
Basement Partially Finished, Concrete, Walk-Out Access
Interior
Interior Features Dining/Living Room Combo, Kitchen/Dining Room Combo, Separate Dining, Open Floorplan, Walk-In Closet(s), Bar, Breakfast Room, Kitchen Island, Custom Cabinetry, Eat-in Kitchen, Solid Surface Countertop(s), Walk-In Pantry, Double Vanity, Shower
Heating Forced Air, Electric
Cooling Ceiling Fan(s), Central Air, Electric
Fireplaces Number 1
Fireplaces Type Recreation Room, Wood Burning, Living Room
Fireplace Y
Appliance Electric Water Heater, Water Softener Rented, Dishwasher, Disposal, Microwave, Electric Range, Electric Oven, Refrigerator, Stainless Steel Appliance(s), Water Softener
Laundry Main Level
Exterior
Parking Features true
Garage Spaces 4.0
Building
Lot Description Adjoins Wooded Area, Wooded
Story 2
Sewer Septic Tank
Water Well
Architectural Style Traditional, Other
Level or Stories Two
Structure Type Vinyl Siding
Schools
Elementary Schools Daniel Boone Elem.
Middle Schools Francis Howell Middle
High Schools Francis Howell High
School District Francis Howell R-Iii
Others
Ownership Private
Acceptable Financing Cash, Conventional, FHA, USDA, VA Loan
Listing Terms Cash, Conventional, FHA, USDA, VA Loan
Special Listing Condition Standard
Read Less
Want to know what your home might be worth? Contact us for a FREE valuation!

Our team is ready to help you sell your home for the highest possible price ASAP
Real Estate Advisor | License ID: 2018033612
+1(314) 479-7015 | cara@caraturekrealtor.com






