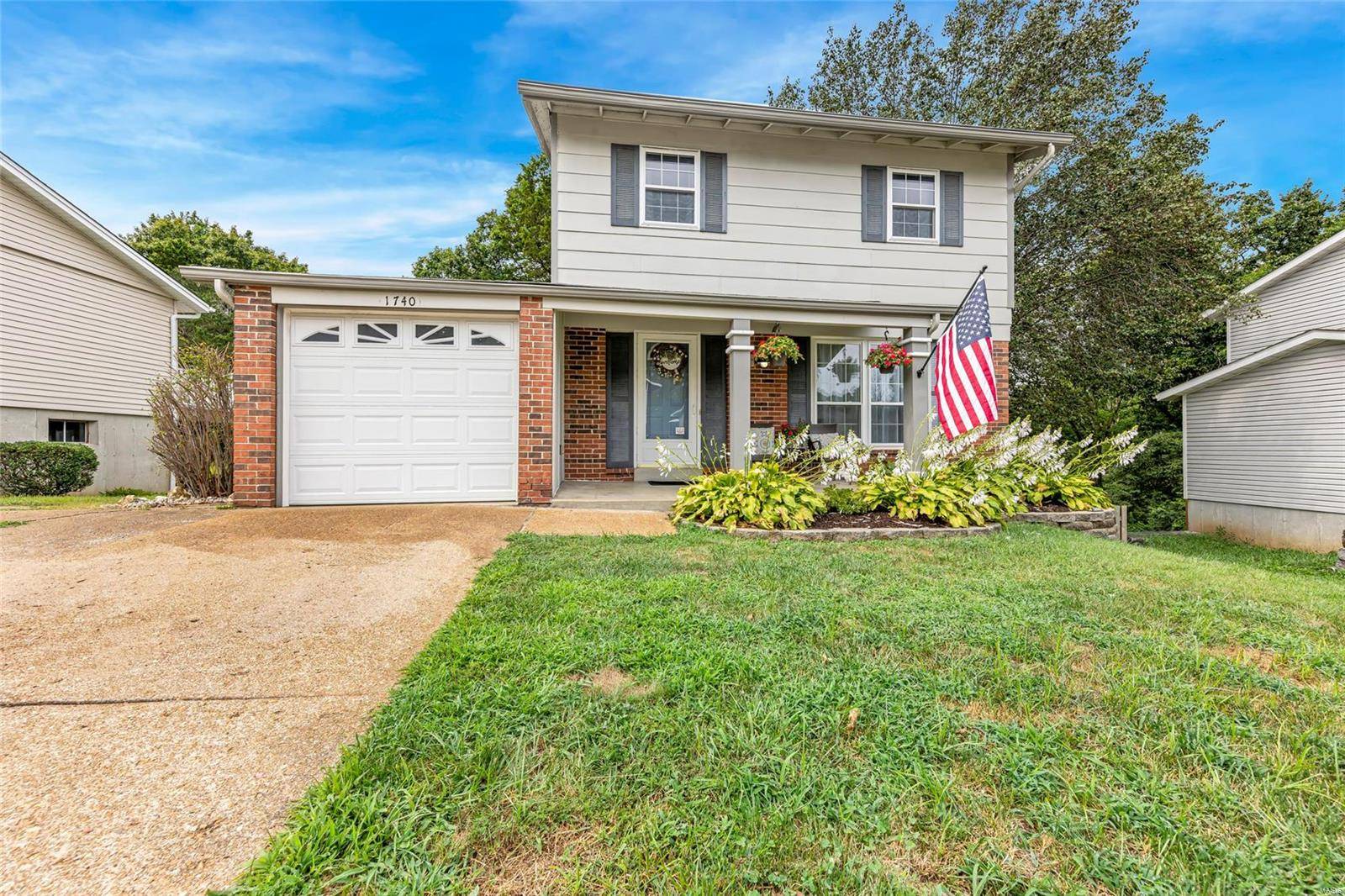$242,000
$229,900
5.3%For more information regarding the value of a property, please contact us for a free consultation.
1740 Fairfax DR Barnhart, MO 63012
3 Beds
2 Baths
1,380 SqFt
Key Details
Sold Price $242,000
Property Type Single Family Home
Sub Type Single Family Residence
Listing Status Sold
Purchase Type For Sale
Square Footage 1,380 sqft
Price per Sqft $175
Subdivision Village Jefferson 06
MLS Listing ID 24051115
Sold Date 08/29/24
Bedrooms 3
Full Baths 1
Half Baths 1
HOA Fees $25/ann
Year Built 1978
Lot Size 7,706 Sqft
Acres 0.177
Lot Dimensions 125' x 62'
Property Sub-Type Single Family Residence
Property Description
Home Sweet Home awaits!! Fantastic opportunity to own a 3 bedroom home at an unmatched value. Offering a lot of privacy and nature's tranquility, this spacious backyard is perfect for entertaining or relaxing. Enjoy your favorite beverage on a nice big deck overlooking the backyard or cozy up to the fire pit surrounded by the forested common ground. The fenced area is perfect for pets and little ones as well as big ones. Come inside and admired the updated kitchen with newer stainless steel appliances, white cabinets, a pretty backsplash, nice floors and a spacious living room. Check out the flooring in the lower level that walks out to a cute patio area. Lots of fun to be had here or rent it out! This subdivision includes a playground, picnic area and common ground. Come check it out today before it is sold!
Location
State MO
County Jefferson
Area 396 - Windsor
Rooms
Basement 8 ft + Pour, Partially Finished, Concrete, Walk-Out Access
Interior
Heating Natural Gas, Forced Air
Cooling Central Air, Electric
Fireplaces Type Recreation Room, None
Fireplace Y
Appliance Gas Water Heater
Exterior
Parking Features true
Garage Spaces 1.0
Building
Lot Description Adjoins Common Ground, Adjoins Wooded Area
Story 2
Sewer Public Sewer
Water Public
Architectural Style Other, Traditional
Level or Stories Two
Structure Type Brick,Fiber Cement
Schools
Elementary Schools James E. Freer/Windsor Inter
Middle Schools Windsor Middle
High Schools Windsor High
School District Windsor C-1
Others
HOA Fee Include Other
Ownership Private
Acceptable Financing Cash, Conventional, FHA, Other, Private Financing Available, VA Loan
Listing Terms Cash, Conventional, FHA, Other, Private Financing Available, VA Loan
Special Listing Condition Standard
Read Less
Want to know what your home might be worth? Contact us for a FREE valuation!

Our team is ready to help you sell your home for the highest possible price ASAP
Bought with DanielWSwanson
Real Estate Advisor | License ID: 2018033612
+1(314) 479-7015 | cara@caraturekrealtor.com






