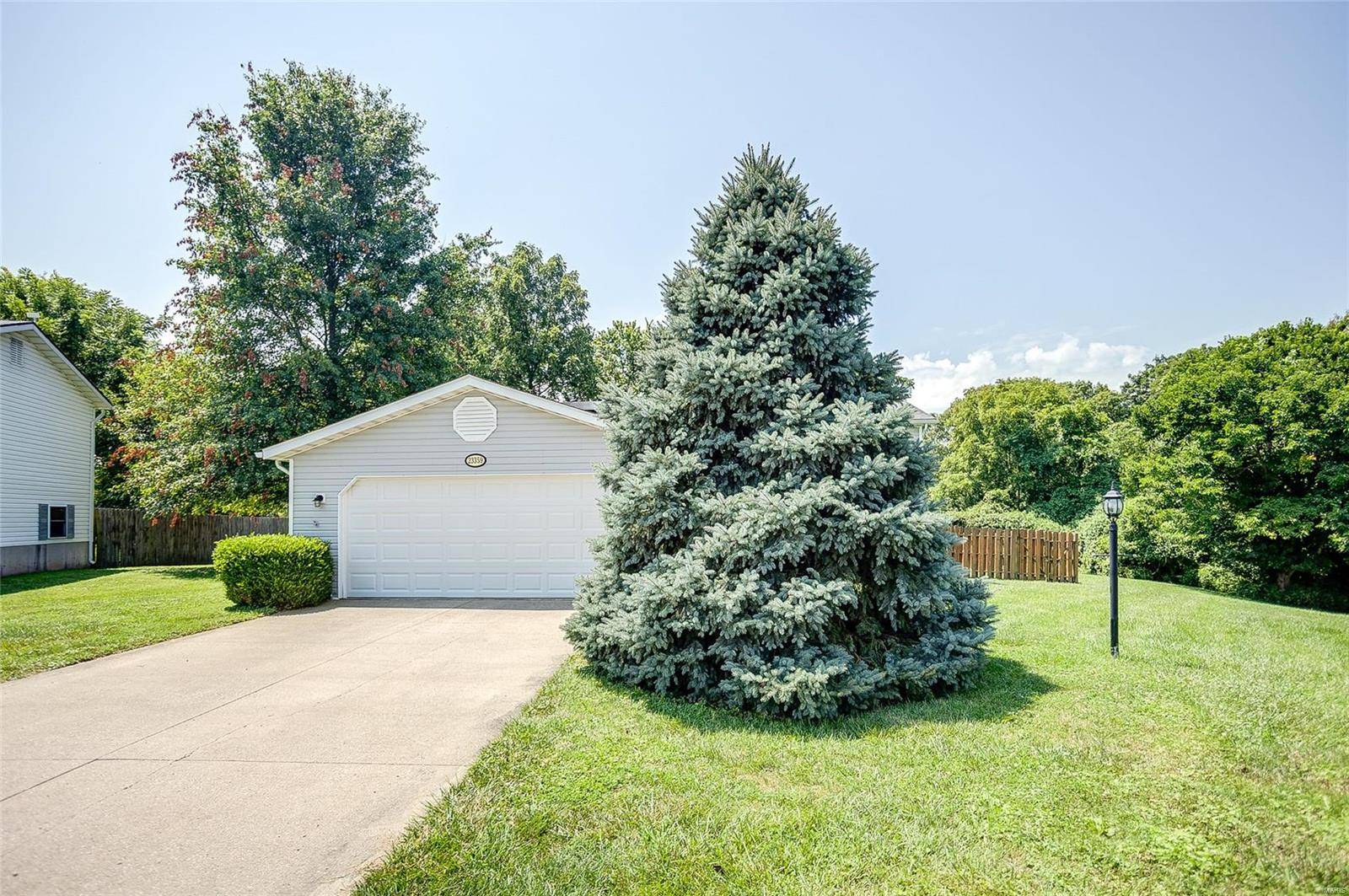$212,000
$205,000
3.4%For more information regarding the value of a property, please contact us for a free consultation.
23359 Berry RD Elsah, IL 62028
4 Beds
2 Baths
1,586 SqFt
Key Details
Sold Price $212,000
Property Type Single Family Home
Sub Type Single Family Residence
Listing Status Sold
Purchase Type For Sale
Square Footage 1,586 sqft
Price per Sqft $133
Subdivision Joywood Farms 1St Add
MLS Listing ID 24042434
Sold Date 08/05/24
Bedrooms 4
Full Baths 2
Year Built 2006
Lot Size 0.340 Acres
Acres 0.34
Lot Dimensions 178 x 165 IRR
Property Sub-Type Single Family Residence
Property Description
Discover the home you've been waiting for in Elsah! This spacious 4-bedroom, 2-bathroom residence boasts numerous updates, making it move-in ready. The upper level features 3 BR and 2 BA, along with updated paint, flooring, kitchen, and baths. Enjoy the peace of mind knowing that major updates such as a newer roof and septic system have been recently completed. The lower level offers ample space with a cozy family room, a bedroom, utility/mudroom, and a storage room with plumbing ready for a third bathroom. Convenience meets sustainability with 33 solar panels installed in 2022, resulting in remarkably low power bills. Outside, a spacious fenced-in yard awaits, perfect for relaxation and play. Additionally, the sale includes a bonus lot at the rear of the property, ideal for your own imaginative project. Further enhancing this property is an oversized 2-car garage providing plenty of room for vehicles and storage. Don't miss your chance—showings begin Friday, June 12th.
Location
State IL
County Jersey
Rooms
Basement Egress Window, Full, Partially Finished
Interior
Interior Features Entrance Foyer, Kitchen/Dining Room Combo
Heating Forced Air, Electric
Cooling Central Air, Electric
Fireplaces Type Recreation Room, None
Fireplace Y
Appliance Dishwasher, Dryer, Microwave, Range, Refrigerator, Stainless Steel Appliance(s), Electric Water Heater
Exterior
Parking Features true
Garage Spaces 2.0
Building
Lot Description Level
Sewer Public Sewer
Water Public
Architectural Style Split Foyer, Traditional
Level or Stories Multi/Split
Structure Type Vinyl Siding
Schools
Elementary Schools Jersey Dist 100
Middle Schools Jersey Dist 100
High Schools Jerseyville
School District Jersey Dist 100
Others
Ownership Private
Acceptable Financing Cash, Conventional, FHA, VA Loan
Listing Terms Cash, Conventional, FHA, VA Loan
Special Listing Condition Standard
Read Less
Want to know what your home might be worth? Contact us for a FREE valuation!

Our team is ready to help you sell your home for the highest possible price ASAP
Bought with JuliaKennedy
Real Estate Advisor | License ID: 2018033612
+1(314) 479-7015 | cara@caraturekrealtor.com






