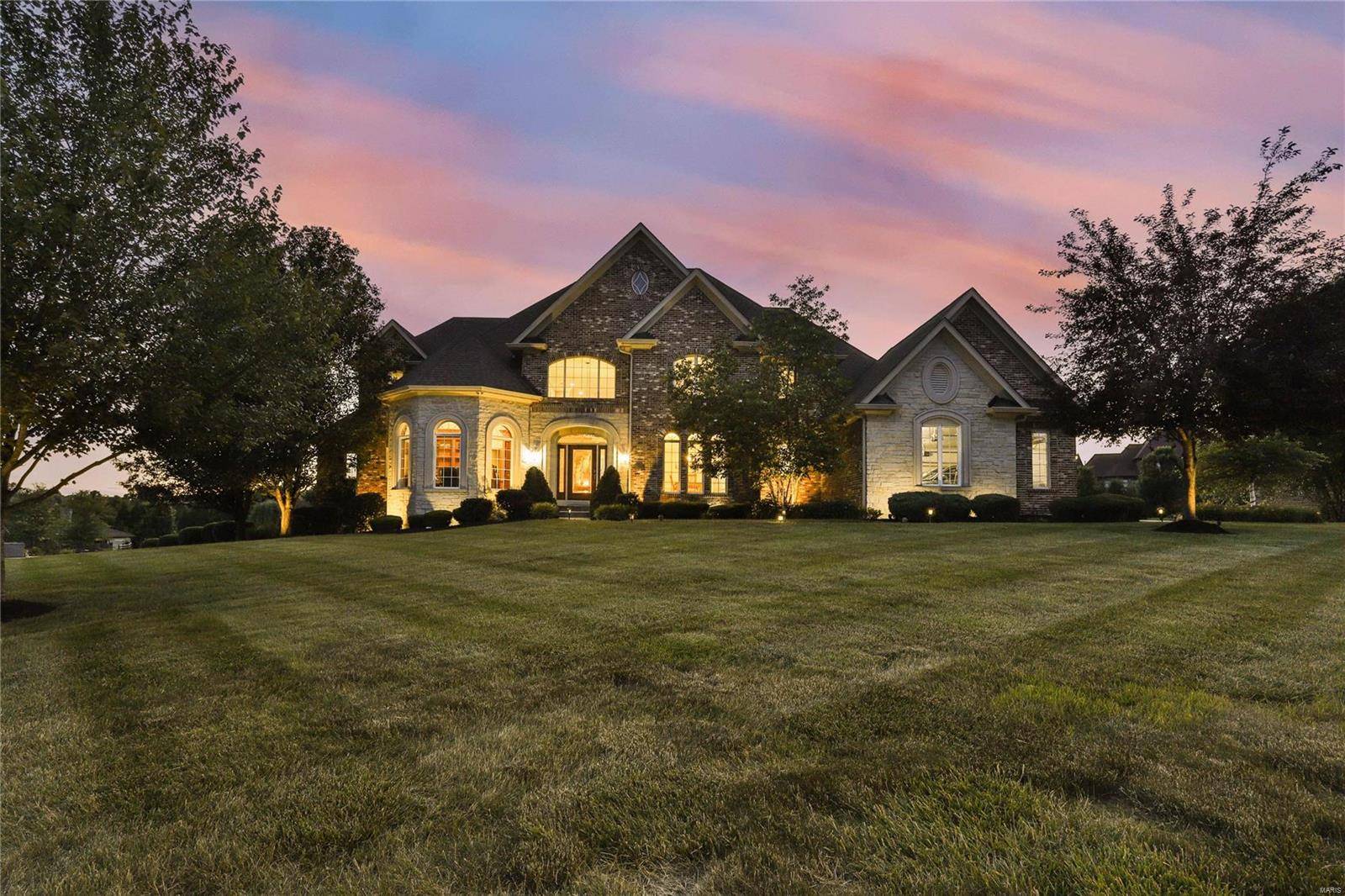$2,025,000
$1,900,000
6.6%For more information regarding the value of a property, please contact us for a free consultation.
1210 Devonworth DR Town And Country, MO 63017
6 Beds
8 Baths
8,213 SqFt
Key Details
Sold Price $2,025,000
Property Type Single Family Home
Sub Type Single Family Residence
Listing Status Sold
Purchase Type For Sale
Square Footage 8,213 sqft
Price per Sqft $246
Subdivision Devonworth
MLS Listing ID 22013617
Sold Date 10/07/22
Bedrooms 6
Full Baths 6
Half Baths 2
HOA Fees $125/ann
Year Built 2005
Lot Size 1.000 Acres
Acres 1.0
Lot Dimensions 150/163 - 2630/323
Property Sub-Type Single Family Residence
Property Description
Centrally located near major highways & wonderful parks is Devonworth, a gated enclave of 30 homes. This one's dramatic architecture is sure to impress visitors, from the grand curved wrought-iron staircase to the 2-story great room & the heart of the home: an open concept kitchen w/eating area & adjacent light-filled hearth room. Stunning study w/built-in shelves & pretty DR w/arched window. Sumptuous primary suite w/tray ceiling & bay window overlooking the 1 acre lot, plus a bathroom retreat and closet most people can only dream of. 3 bedrooms upstairs all have ensuite baths. Laundry on 1st & 2nd floors; butler's pantry; 3 car garage with electric car charging stations. Finished LL with rec room, kitchen, 2 bedrooms with ensuite baths & gym. Elevator to all floors! The beautiful screened porch and deck are perfect for simple pleasures like watching the sunset with those you love. Note: see attached feature sheet for inclusions/sale items. Prefer to close late September or after.
Location
State MO
County St. Louis
Area 168 - Parkway West
Rooms
Basement 9 ft + Pour, Bathroom, Full, Partially Finished, Sleeping Area, Sump Pump
Main Level Bedrooms 1
Interior
Interior Features Breakfast Bar, Breakfast Room, Butler Pantry, Kitchen Island, Custom Cabinetry, Granite Counters, Walk-In Pantry, Double Vanity, Separate Shower, Central Vacuum, Two Story Entrance Foyer, Elevator, Entrance Foyer, Sound System, High Speed Internet, Bookcases, Cathedral Ceiling(s), Walk-In Closet(s), Bar, Separate Dining
Heating Forced Air, Natural Gas
Cooling Ceiling Fan(s), Central Air, Electric, Zoned
Flooring Carpet, Hardwood
Fireplaces Number 3
Fireplaces Type Kitchen, Recreation Room, Basement, Great Room
Fireplace Y
Appliance Dishwasher, Disposal, Double Oven, Gas Cooktop, Microwave, Electric Range, Electric Oven, Refrigerator, Stainless Steel Appliance(s), Wine Cooler, Gas Water Heater
Laundry 2nd Floor, Main Level
Exterior
Exterior Feature Entry Steps/Stairs
Parking Features true
Garage Spaces 3.0
Utilities Available Natural Gas Available
Building
Lot Description Cul-De-Sac, Sprinklers In Front, Sprinklers In Rear
Story 2
Builder Name Miceli
Sewer Public Sewer
Water Public
Architectural Style Other, Traditional
Level or Stories Two
Structure Type Brick Veneer,Brick
Schools
Elementary Schools Mason Ridge Elem.
Middle Schools West Middle
High Schools Parkway West High
School District Parkway C-2
Others
HOA Fee Include Other
Ownership Private
Acceptable Financing Cash, Conventional, Private Financing Available
Listing Terms Cash, Conventional, Private Financing Available
Special Listing Condition Standard
Read Less
Want to know what your home might be worth? Contact us for a FREE valuation!

Our team is ready to help you sell your home for the highest possible price ASAP
Bought with SumaiyaMufti
Real Estate Advisor | License ID: 2018033612
+1(314) 479-7015 | cara@caraturekrealtor.com






