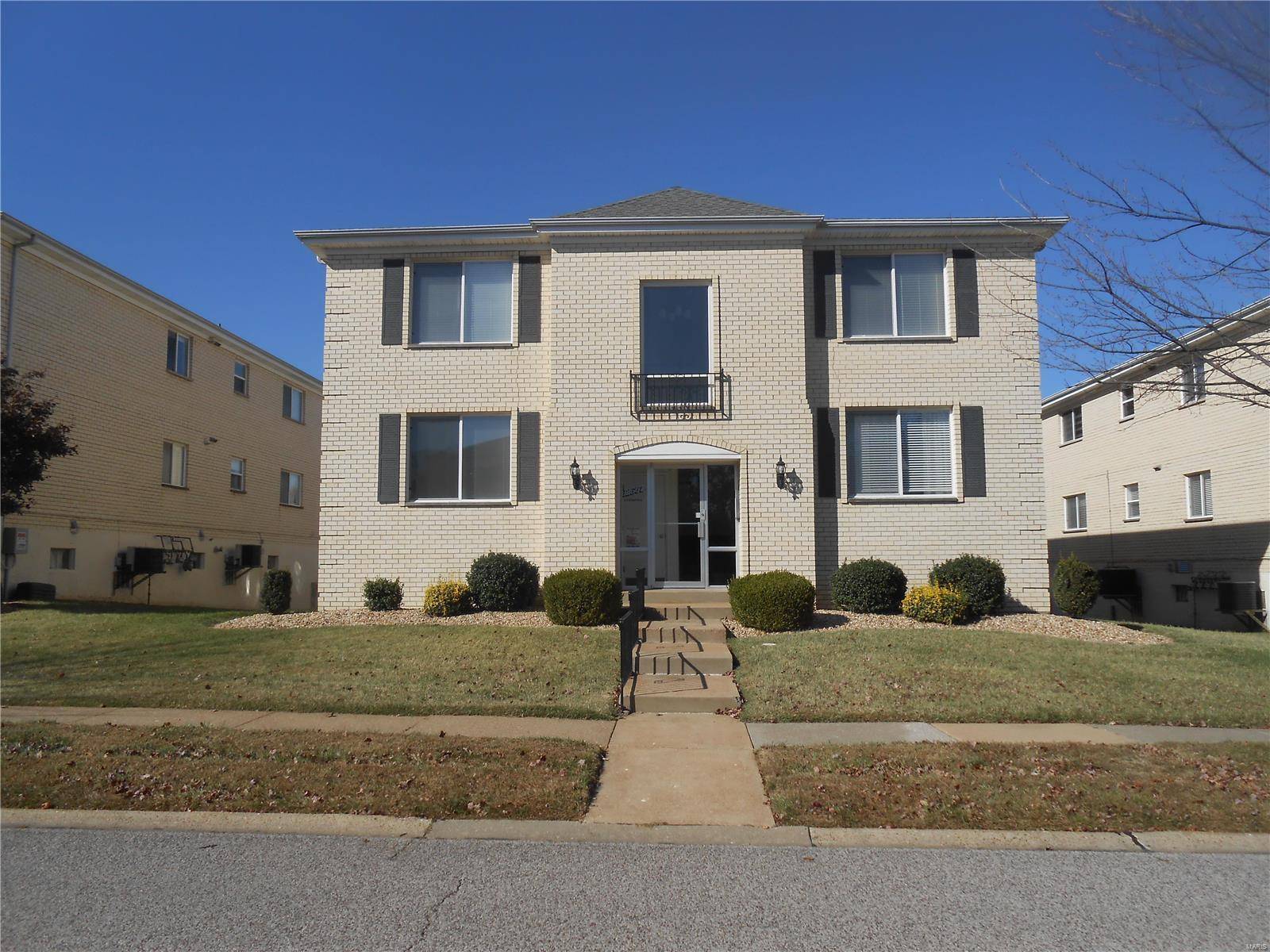$175,000
$179,900
2.7%For more information regarding the value of a property, please contact us for a free consultation.
12567 Chardin PL #4 Unincorporated, MO 63128
2 Beds
2 Baths
1,154 SqFt
Key Details
Sold Price $175,000
Property Type Condo
Sub Type Condominium
Listing Status Sold
Purchase Type For Sale
Square Footage 1,154 sqft
Price per Sqft $151
Subdivision Chardin Place
MLS Listing ID 23065137
Sold Date 01/16/24
Bedrooms 2
Full Baths 2
HOA Fees $212/mo
Year Built 1973
Lot Size 2,788 Sqft
Acres 0.064
Property Sub-Type Condominium
Property Description
Great Investment property in Lindbergh School District! 2nd floor unit in wonderful convenient location! Just across the street from Mercy Hospital South! This condo has been updated with maple kitchen cabinets, black appliances, lighting and floors! Six panel white doors thru out! Crown molding in living and dining rooms! Newer thermal windows! Updated baths! Laminate floors in the kitchen and baths. Large master bedroom suite with full bath. Both baths have been updated! Private laundry hookups in the unit! No need to walk down to the basement! Large Bonus room in the basement with an additional private laundry hook up! New electric panel box 2023. Lots of storage room! Tuck-under garage with an assigned parking space for one car! Long term tenant would like to remain in the unit. Location: Corner Location
Location
State MO
County St. Louis
Area 316 - Lindbergh
Rooms
Basement Full, Concrete, Storage Space, Walk-Out Access
Main Level Bedrooms 2
Interior
Interior Features Walk-In Closet(s), Storage, Dining/Living Room Combo, Custom Cabinetry
Heating Forced Air, Natural Gas
Cooling Ceiling Fan(s), Central Air, Electric
Flooring Carpet
Fireplaces Type None
Fireplace Y
Appliance Dishwasher, Disposal, Electric Range, Electric Oven, Refrigerator, Gas Water Heater
Laundry Washer Hookup
Exterior
Parking Features true
Garage Spaces 1.0
Building
Story 2
Sewer Public Sewer
Water Public
Architectural Style Other, Traditional, Apartment Style
Level or Stories Two
Structure Type Brick Veneer
Schools
Elementary Schools Kennerly Elem.
Middle Schools Robert H. Sperreng Middle
High Schools Lindbergh Sr. High
School District Lindbergh Schools
Others
HOA Fee Include Insurance,Sewer,Trash,Water
Ownership Private
Acceptable Financing Cash, Conventional
Listing Terms Cash, Conventional
Special Listing Condition Standard
Read Less
Want to know what your home might be worth? Contact us for a FREE valuation!

Our team is ready to help you sell your home for the highest possible price ASAP
Bought with Gloria JLu
Real Estate Advisor | License ID: 2018033612
+1(314) 479-7015 | cara@caraturekrealtor.com






