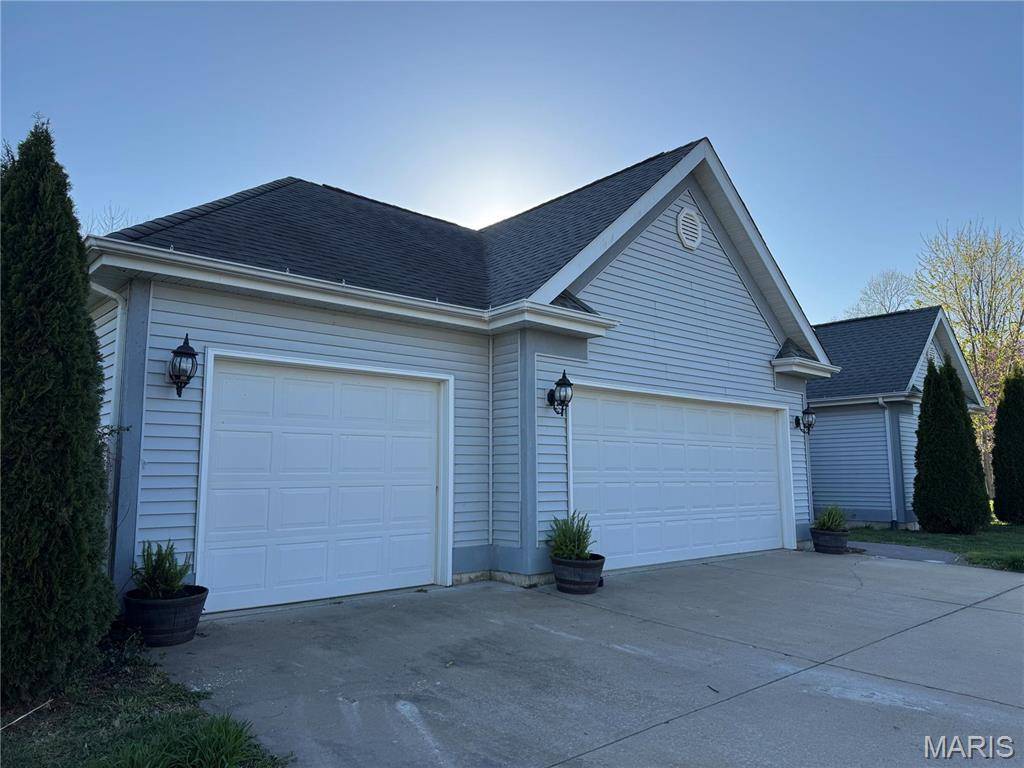$256,000
$256,000
For more information regarding the value of a property, please contact us for a free consultation.
113 Carroll DR Clarksville, MO 63336
3 Beds
2 Baths
1,738 SqFt
Key Details
Sold Price $256,000
Property Type Single Family Home
Sub Type Single Family Residence
Listing Status Sold
Purchase Type For Sale
Square Footage 1,738 sqft
Price per Sqft $147
Subdivision Glenwood Sd
MLS Listing ID 25022205
Sold Date 05/09/25
Bedrooms 3
Full Baths 2
Year Built 1996
Lot Size 0.475 Acres
Acres 0.475
Lot Dimensions 74.7x129.73x150x129.73
Property Sub-Type Single Family Residence
Property Description
Nestled in the picturesque and historic village of Clarksville, Missouri, this spacious home offers the perfect blend of comfort, charm, and beauty.
An abundance of natural light creates a bright, inviting atmosphere throughout. Divided floor plan provides privacy and bonus room can easily serve as a home office, exercise space, or cozy sitting room — tailor it to fit your needs.
Lovely landscaping bursting to life this spring fills the yard with vibrant colors, creating a garden-like setting. Enjoy the peaceful surroundings of the lovely neighborhood from your porch or double decks
Car enthusiasts or hobbyists will appreciate the generous garage space, perfect for storage, projects, or multiple vehicles.
Just a stroll away from Clarksville's downtown and the banks of the Mississippi River, historical homes, and breathtaking river views. This is quiet, small-town living full of character, community, and simple timelessness.
Location
State MO
County Pike
Area 556 - Pike R-3 - Clopton
Rooms
Main Level Bedrooms 3
Interior
Interior Features Workshop/Hobby Area, Separate Dining, Open Floorplan, Walk-In Closet(s), Breakfast Room, High Speed Internet, Entrance Foyer
Heating Forced Air, Electric
Cooling Ceiling Fan(s), Central Air, Electric
Flooring Carpet
Fireplaces Number 1
Fireplaces Type Living Room
Fireplace Y
Appliance Dishwasher, Disposal, Gas Range, Gas Oven, Gas Water Heater
Exterior
Parking Features true
Garage Spaces 3.0
Utilities Available Natural Gas Available
Building
Lot Description Level
Story 1
Sewer Public Sewer
Water Public
Architectural Style Contemporary, Other
Level or Stories One
Schools
Elementary Schools Clopton Elem.
Middle Schools Clopton High
High Schools Clopton High
School District Pike Co. R-Iii
Others
Ownership Private
Acceptable Financing Cash, Conventional, FHA, USDA, VA Loan
Listing Terms Cash, Conventional, FHA, USDA, VA Loan
Special Listing Condition Standard
Read Less
Want to know what your home might be worth? Contact us for a FREE valuation!

Our team is ready to help you sell your home for the highest possible price ASAP
Bought with SarahTadlock
Real Estate Advisor | License ID: 2018033612
+1(314) 479-7015 | cara@caraturekrealtor.com






