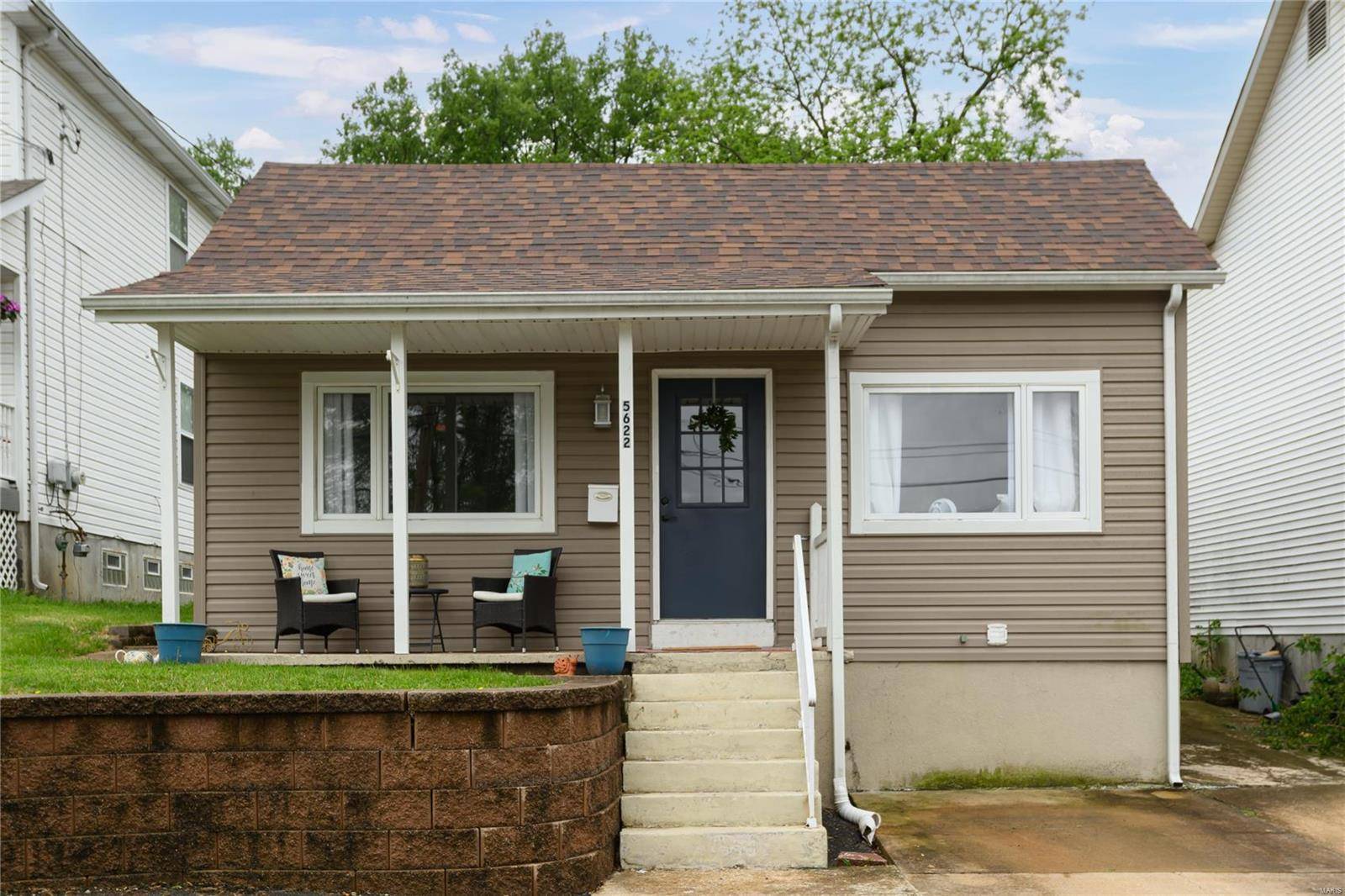$161,000
$160,000
0.6%For more information regarding the value of a property, please contact us for a free consultation.
5622 Willard AVE St Louis, MO 63123
2 Beds
1 Bath
920 SqFt
Key Details
Sold Price $161,000
Property Type Single Family Home
Sub Type Single Family Residence
Listing Status Sold
Purchase Type For Sale
Square Footage 920 sqft
Price per Sqft $175
Subdivision Merylwood
MLS Listing ID MIS24024181
Sold Date 06/24/24
Bedrooms 2
Full Baths 1
Year Built 1918
Lot Size 3,751 Sqft
Acres 0.086
Lot Dimensions 30 x 125
Property Sub-Type Single Family Residence
Property Description
Adorable 2 bedroom/1 bathroom home in the Affton School District. Pull onto the quiet cul de sac street and onto the concrete off street driveway. Walk onto the covered front porch, where you can enjoy reading a good book, and through the front door into the living room with newer laminate flooring through out. First bedroom is right off the living room. Enjoy the cute eat-in kitchen with custom cabinets and stainless steal appliances. The master main floor bedroom is in the back of the house along with the main floor bathroom. The bonus room can be used for a workout room, an office or an additional area to relax. Sit outside in the backyard on the patio and have friends and family over for summer bbq's and fire pit nights. A full basement has the washer and dryer (which seller would like to leave)and plenty of storage. A short walk to the neighborhood park and minutes from Highway 44, you won't want to miss this opportunity to purchase a darling home!
Location
State MO
County St. Louis
Area 271 - Affton
Rooms
Basement Full, Concrete, Walk-Up Access
Main Level Bedrooms 2
Interior
Interior Features Custom Cabinetry, Eat-in Kitchen, Granite Counters, Solid Surface Countertop(s), Kitchen/Dining Room Combo
Heating Natural Gas, Forced Air
Cooling Ceiling Fan(s), Central Air, Electric
Flooring Carpet
Fireplaces Type None
Fireplace Y
Appliance Gas Water Heater, Disposal, Dryer, Microwave, Electric Range, Electric Oven, Refrigerator, Washer
Exterior
Parking Features false
Building
Lot Description Cul-De-Sac
Story 1
Sewer Public Sewer
Water Public
Architectural Style Traditional, Bungalow
Level or Stories One
Structure Type Vinyl Siding
Schools
Elementary Schools Gotsch/Mesnier
Middle Schools Rogers Middle
High Schools Affton High
School District Affton 101
Others
Ownership Private
Special Listing Condition Standard
Read Less
Want to know what your home might be worth? Contact us for a FREE valuation!

Our team is ready to help you sell your home for the highest possible price ASAP
Real Estate Advisor | License ID: 2018033612
+1(314) 479-7015 | cara@caraturekrealtor.com






