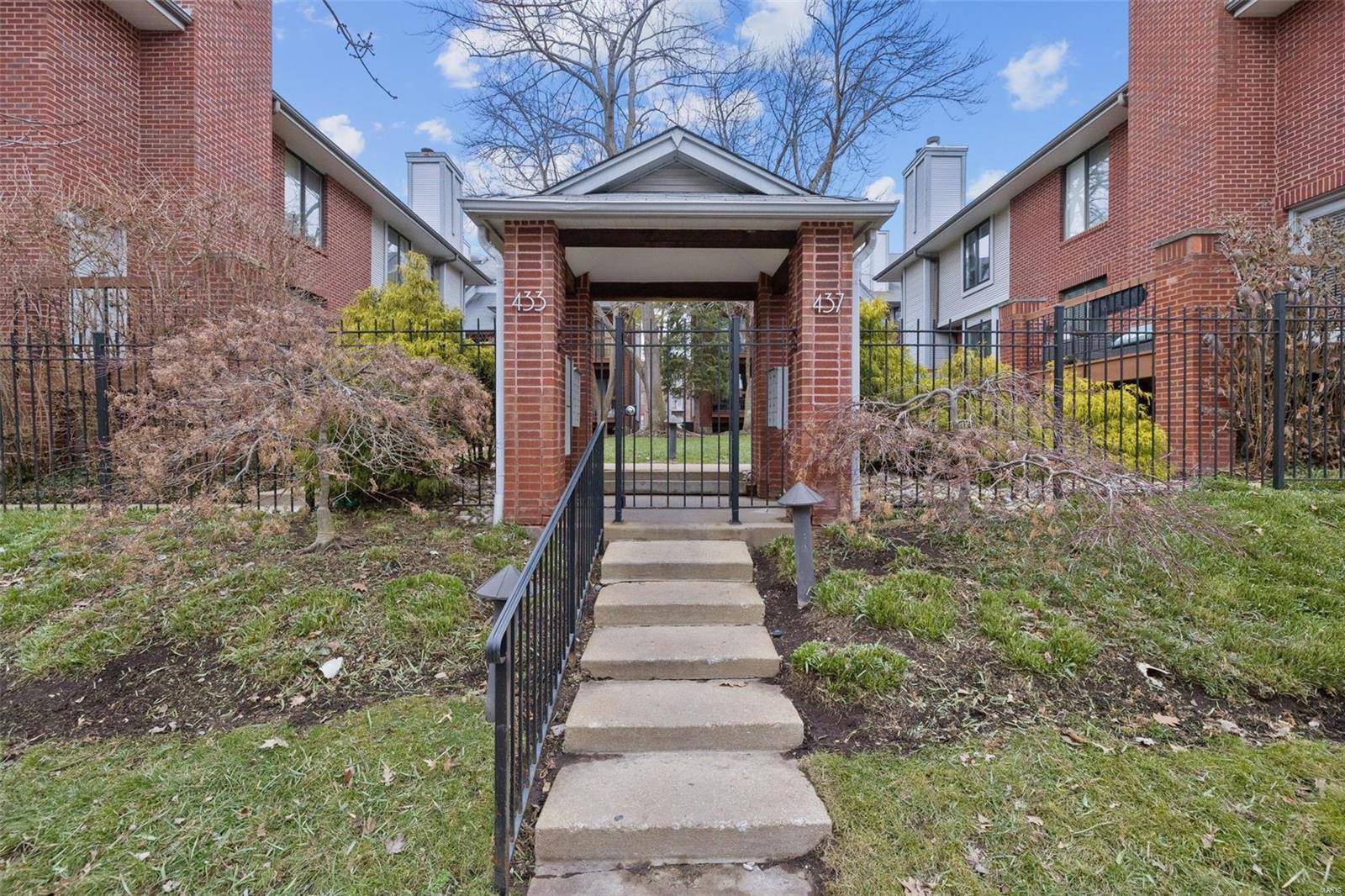$272,500
$274,900
0.9%For more information regarding the value of a property, please contact us for a free consultation.
433 Clara AVE #8 St Louis, MO 63112
2 Beds
3 Baths
1,658 SqFt
Key Details
Sold Price $272,500
Property Type Condo
Sub Type Condo/Coop/Villa
Listing Status Sold
Purchase Type For Sale
Square Footage 1,658 sqft
Price per Sqft $164
Subdivision Warwick Condos
MLS Listing ID 25007723
Sold Date 03/28/25
Style Other
Bedrooms 2
Full Baths 2
Half Baths 1
Construction Status 38
HOA Fees $400/mo
Year Built 1987
Building Age 38
Lot Dimensions IRR
Property Sub-Type Condo/Coop/Villa
Property Description
Welcome home to the highly sought after neighborhood of DeBaliviere Place! This awesome, pet-friendly and open-concept condo has soaring cathedral ceilings & an abundance of natural light. This 2 bedroom, 2.5 bath condo features a dramatic 2-story wall with wood burning fireplace flanked by built-in bookcases perfect for your romantasy books and a private deck to grill up some burgers in the summer. An updated kitchen with maple cabinetry, stainless steel appliances, and granite countertops ties the great room together. The huge primary suite with walk-in closet features a private bath with whirlpool tub, separate shower, and a double vanity - something hard to find in condos! Upstairs, you'll find a huge loft, 2nd bedroom, full bath, and in-unit laundry hook ups. To add convenience and security, you'll find a tuck under 2-car tandem garage with EXTRA storage. Walk to Forest Park, DeBaliviere neighborhood pool, restaurants, and metro-link. This is the condo you have been looking for!
Location
State MO
County St Louis City
Area Central West
Rooms
Basement None
Main Level Bedrooms 1
Interior
Interior Features Bookcases, Carpets, Vaulted Ceiling, Walk-in Closet(s)
Heating Forced Air
Cooling Electric
Fireplaces Number 1
Fireplaces Type Woodburning Fireplce
Fireplace Y
Appliance Dishwasher, Disposal, Microwave, Electric Oven, Refrigerator
Exterior
Parking Features true
Garage Spaces 2.0
Amenities Available Storage, Intercom, Private Laundry Hkup
Private Pool false
Building
Lot Description Fencing, Level Lot, Sidewalks, Streetlights
Story 1.5
Sewer Public Sewer
Water Public
Architectural Style Other
Level or Stories One and One Half
Structure Type Brick
Construction Status 38
Schools
Elementary Schools Hamilton Elem. Community Ed.
Middle Schools Langston Middle
High Schools Sumner High
School District St. Louis City
Others
HOA Fee Include Some Insurance,Maintenance Grounds,Parking,Sewer,Snow Removal,Trash,Water
Ownership Private
Acceptable Financing Cash Only, Conventional
Listing Terms Cash Only, Conventional
Special Listing Condition None
Read Less
Want to know what your home might be worth? Contact us for a FREE valuation!

Our team is ready to help you sell your home for the highest possible price ASAP
Bought with Betsy Wells
Real Estate Advisor | License ID: 2018033612
+1(314) 479-7015 | cara@caraturekrealtor.com






