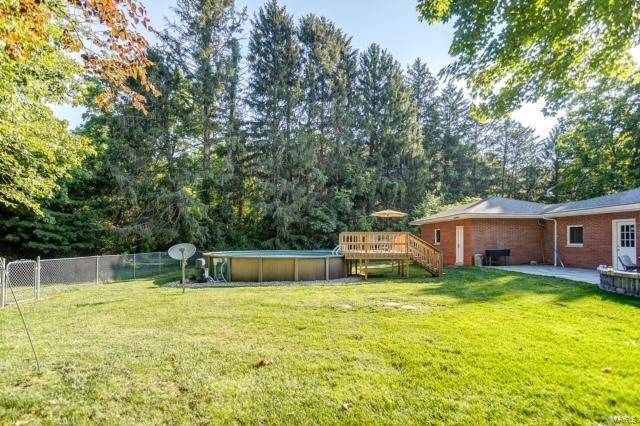$430,500
$399,900
7.7%For more information regarding the value of a property, please contact us for a free consultation.
4303 State Rt 160 Highland, IL 62249
3 Beds
3 Baths
2,708 SqFt
Key Details
Sold Price $430,500
Property Type Single Family Home
Sub Type Residential
Listing Status Sold
Purchase Type For Sale
Square Footage 2,708 sqft
Price per Sqft $158
Subdivision Not In A Subdivision
MLS Listing ID 25009389
Sold Date 03/24/25
Style Ranch
Bedrooms 3
Full Baths 2
Half Baths 1
Construction Status 64
Year Built 1961
Building Age 64
Lot Size 4.440 Acres
Acres 4.44
Lot Dimensions 4.44
Property Sub-Type Residential
Property Description
What a find this is! An all brick ranch home on 4.44 acres! Ground has a beautiful front yard of large trees, back has a fenced in yard with an above ground pool (2022) and new deck (2023), new stone patio and firepit. The man will love the outbuilding workshop, 30x40 w/concrete floor. A Path leads into the timber down to silver lake. You will love this new expanded Kitchen! (2020) The cabinets are beautiful and don't miss the corner pull outs and deep drawers, Bosch stainless appliances...The home is so bright with the new windows, gutters and gutter guards in 2019. Water heater, 2 sump pumps, ejector pump, sewer pipes and aeration system all in 2024. Roof approx. 2017. Gorgeous hardwood floors throughout the main level along with double sided stone/masonry gas FP. Main floor Laundry is also a large mud room off of the Kitchen and backdoor. Lower level has a wood masonry FP, Rec rm. & 1/2 bath plus 3 huge storage rooms! Oversized 2 car garage. Plenty of parking. Quality home!
Location
State IL
County Madison-il
Rooms
Basement Concrete, Bathroom in LL, Fireplace in LL, Full, Partially Finished, Rec/Family Area, Sump Pump
Main Level Bedrooms 3
Interior
Interior Features Some Wood Floors
Heating Forced Air
Cooling Electric
Fireplaces Number 2
Fireplaces Type Gas, Gas Starter, Woodburning Fireplce
Fireplace Y
Appliance Dishwasher, Disposal, Gas Cooktop, Microwave, Range Hood, Refrigerator, Stainless Steel Appliance(s), Wall Oven
Exterior
Parking Features true
Garage Spaces 2.0
Amenities Available Above Ground Pool, Workshop Area
Private Pool true
Building
Story 1
Sewer Aerobic Septic
Water Public
Architectural Style Traditional
Level or Stories One
Structure Type Brick Veneer,Fl Brick/Stn Veneer
Construction Status 64
Schools
Elementary Schools Highland Dist 5
Middle Schools Highland Dist 5
High Schools Highland
School District Highland Dist 5
Others
Ownership Private
Acceptable Financing Cash Only, Conventional, FHA, Government, VA
Listing Terms Cash Only, Conventional, FHA, Government, VA
Special Listing Condition Disabled Veteran, Owner Occupied, None
Read Less
Want to know what your home might be worth? Contact us for a FREE valuation!

Our team is ready to help you sell your home for the highest possible price ASAP
Bought with Lois Cremin
Real Estate Advisor | License ID: 2018033612
+1(314) 479-7015 | cara@caraturekrealtor.com






